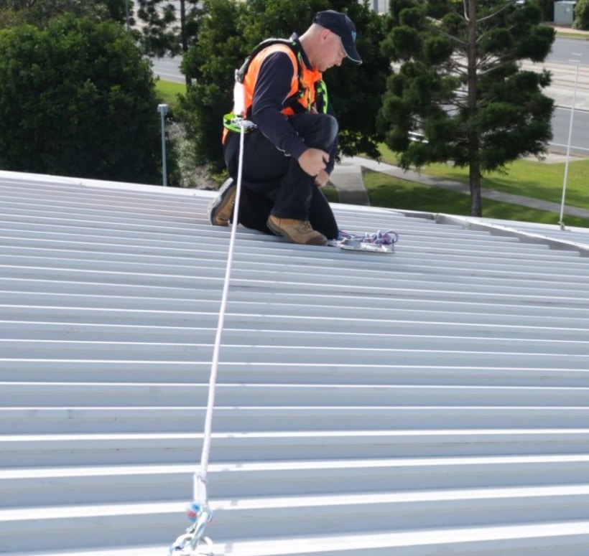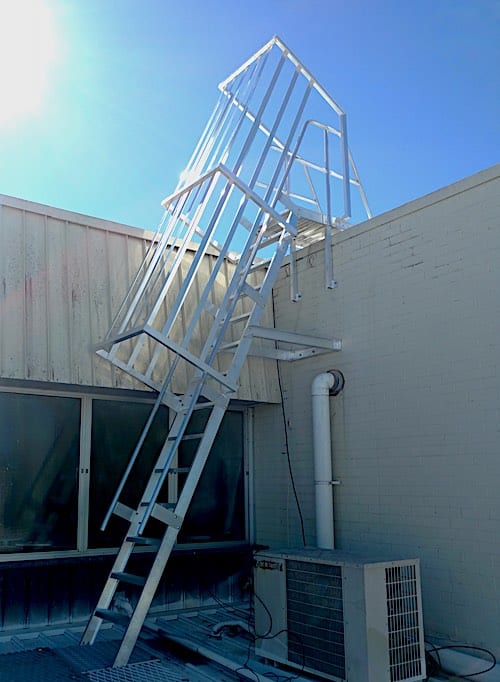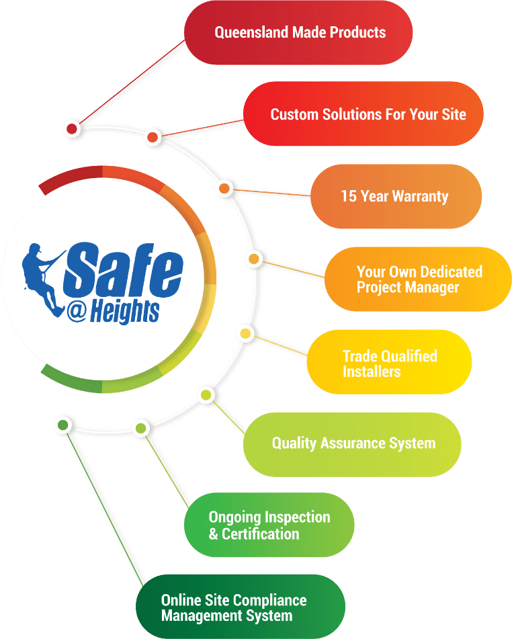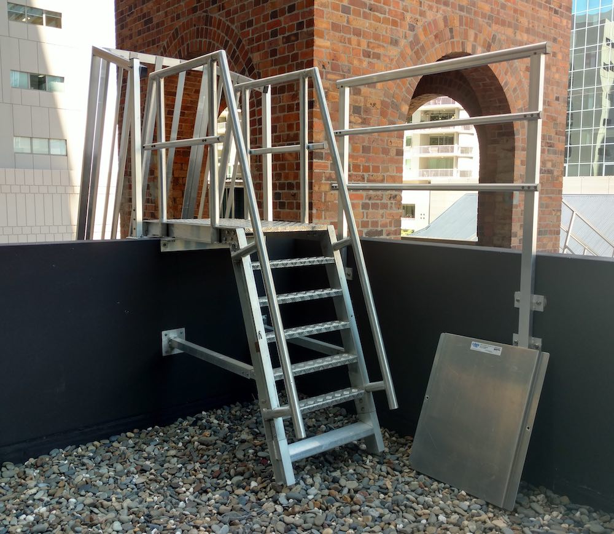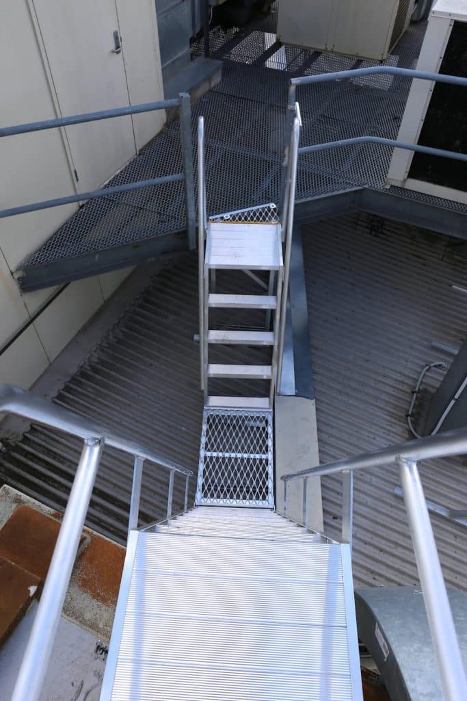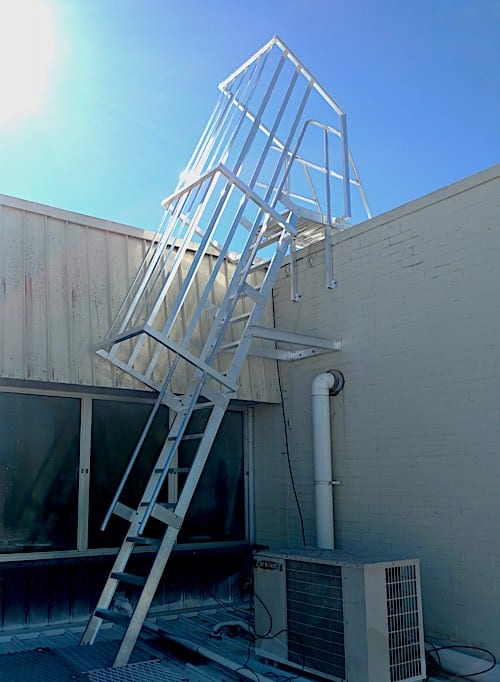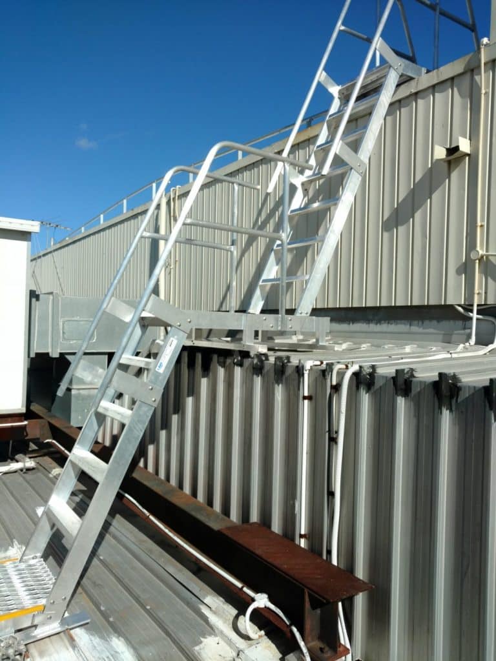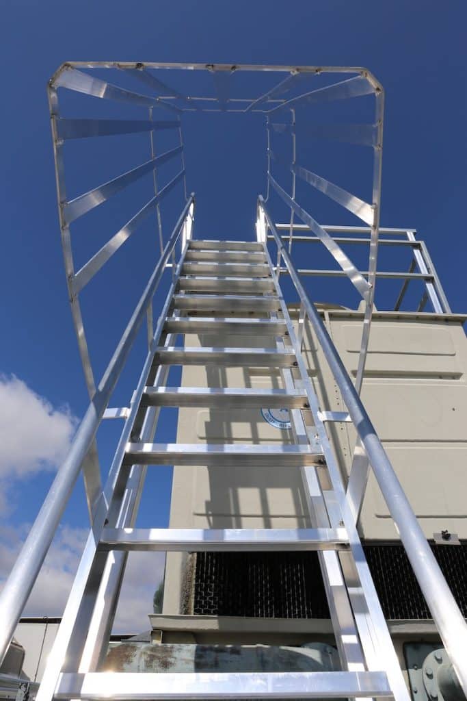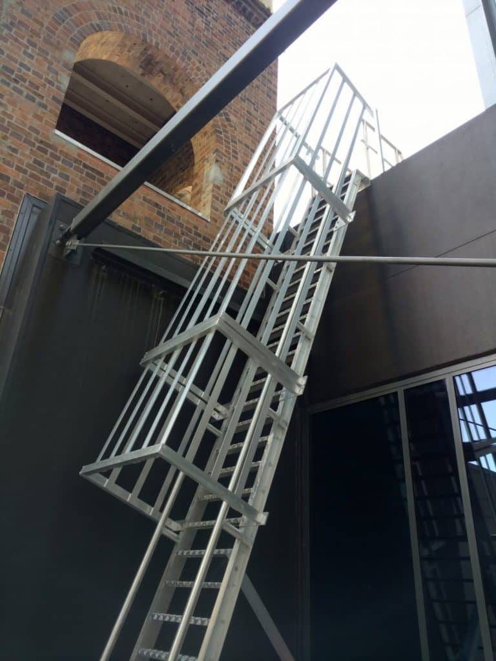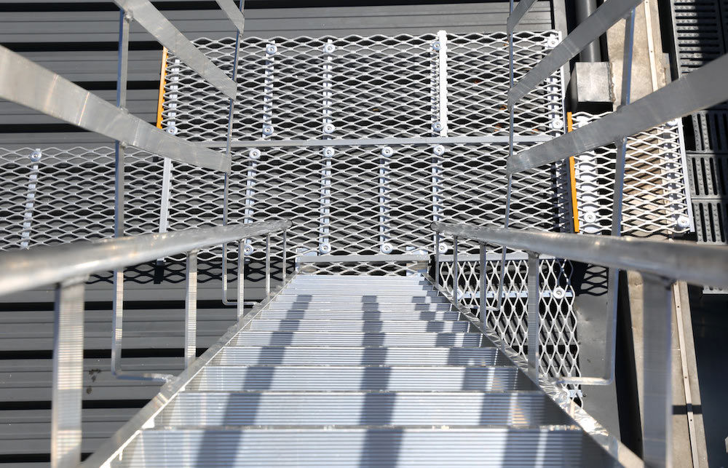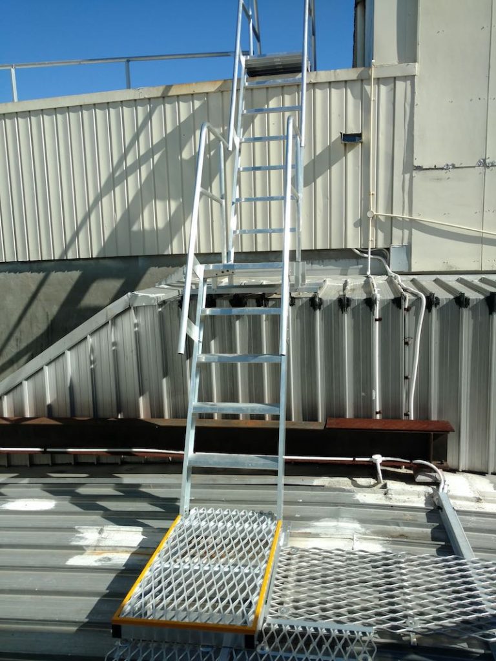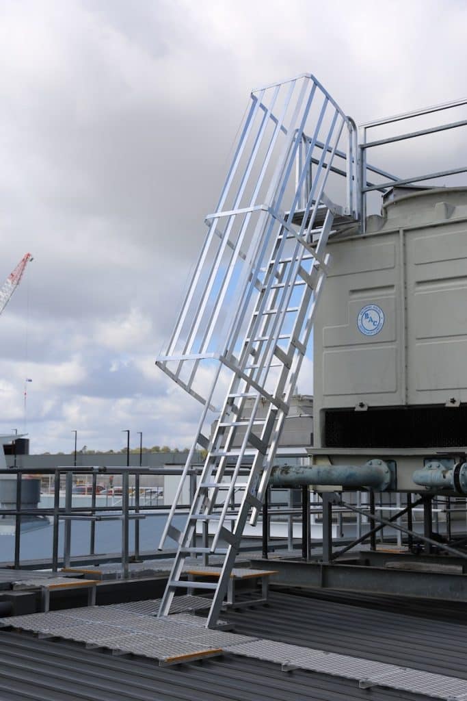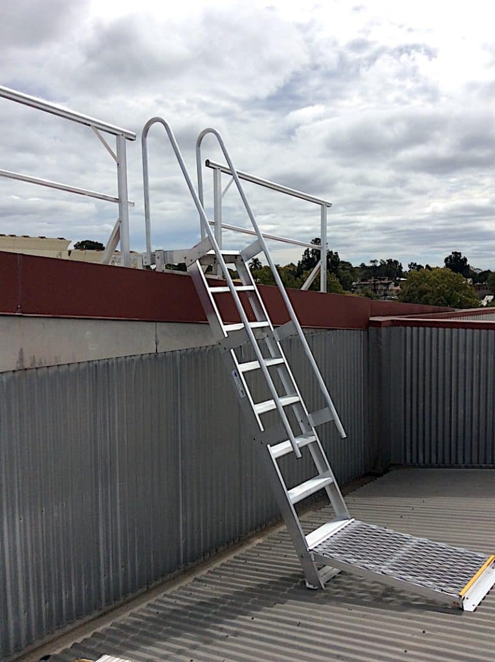Designed for versatile functionality and convenience, our Step Type Ladders are your perfect ally in tackling all your height accessibility challenges.
STEP TYPE LADDERS
Safe@Heights designs, fabricates and installs Step Type Ladders that are custom made for your specific site and requirements. Our ladders comply with AS1657:2018 and the Managing the Risk of Falls at Workplaces Code of Practice. All ladders are installed by our own installers who are trade qualified and experienced carpenters.
By custom designing and fabricating our ladders to suit your particular site and requirements, we can ensure compliance and suitability. Especially when you have restricted space or have a specific purpose for the step type ladder. Often a generic offer the shelf product just won’t work and that is where our custom made systems are perfect.
To learn more about our step type ladders and associated height safety products please read on further down this page or you can contact us and speak directly with one of our helpful height safety specialists.
Learn More About Step Type Ladders
All Step Type Ladders must comply with AS1657:2018. They are listed as 4th in the hierarchical order of access. They are like a steep set of stairs more so than a ladder, in that their tread depth is a minimum of 100mm and they have hand railing either side which helps you to stand upright as you climb. But despite looking and feeling more like stairs than a general rung type ladder, they have all the same restrictions that come with a standard rung ladder. When climbing the ladder you must face the ladder at all times, maintain three points of contact and you are not able to carry anything in your hands. So while they are easier to climb, they do not offer any more advantage over a standard angled ladder. In fact, they can cause greater risk due to workers using them like stairs and walking forwards down them and carrying items in their hands which breaks their three points of contact.
Well, there are many reasons why they are still a great option. Firstly, like all ladders and access options, you must take into consideration why you need access and who will be using it before you can decide upon the most appropriate type of system. For example, you may need access to a roof for general inspections but due to the lack of available space, you are unable to install a set of stairs. In this circumstance, a step type ladder is ideally suited. It will provide you with safe and compliant access that is easy to climb due to its angle, tread depth and hand railings without needing a lot room for installation like stairs. Step type ladders need to be angled between 60° and 70° to comply with AS1657. We tend to design our ladders to be at 65° as we find this to feel the most comfortable.
There are a number of prefabricated systems on the market which you can buy and try to make fit. Often this just doesn’t work and leaves the ladder with one or more non compliant issues. That is why we recommend only installing a custom made step type ladder. Our highly professional and experienced team will measure, fabricate and install your custom made ladder with our compliance guarantee. Giving you not only a great access solution but peace of mind knowing that your system is compliant and safe.
The photo of the ladder to the right is a great example of where a step type ladder is perfectly suited. In this example, our client required access down onto a small section of roof at the side of their building. Access to this area was limited to only once or twice a year for general inspections of the roof. No ongoing maintenance was required. The building is located in the CBD of Brisbane and this part of the roof is 20 floors up. There was very limited space and everything had to be carried to the location by hand via elevators and stairs.
When we looked at designing access, it was immediately obvious that we could not install stairs. There was insufficient room and it was not practical to carry it in by hand. Referring to the hierarchy in AS1657, a step type ladder was then the next most appropriate type of access. We also satisfied at least 2 of the conditions as set out in Appendix G allowing for a ladder over stairs.
Now that we had determined what type of access we were going to install, we had to ensure that it would fit. There were pipes on the lower roof we had to avoid as well as a structural cross brace. Our fabrication team attended site and took all relevant measurements. It was then drawn to scale. We discovered that if we designed the ladder with a step over at the base and added guard railing either side, we could fit the ladder and be fully compliant. The overall height was 5.2m, which is quite high. We decided that due to its height, a cage would provide workers with additional protection. After discussions with our client, they also agreed and the ladder went into production. This ladder took two days to fabricate and had to be made in three sections so it could fit in the elevator. Our install team then took a day and a half to put it in. The outcome was a safe and compliant access solution that met all legal requirements and our clients needs.
To find our more about our design process and how we could help you please contact us.
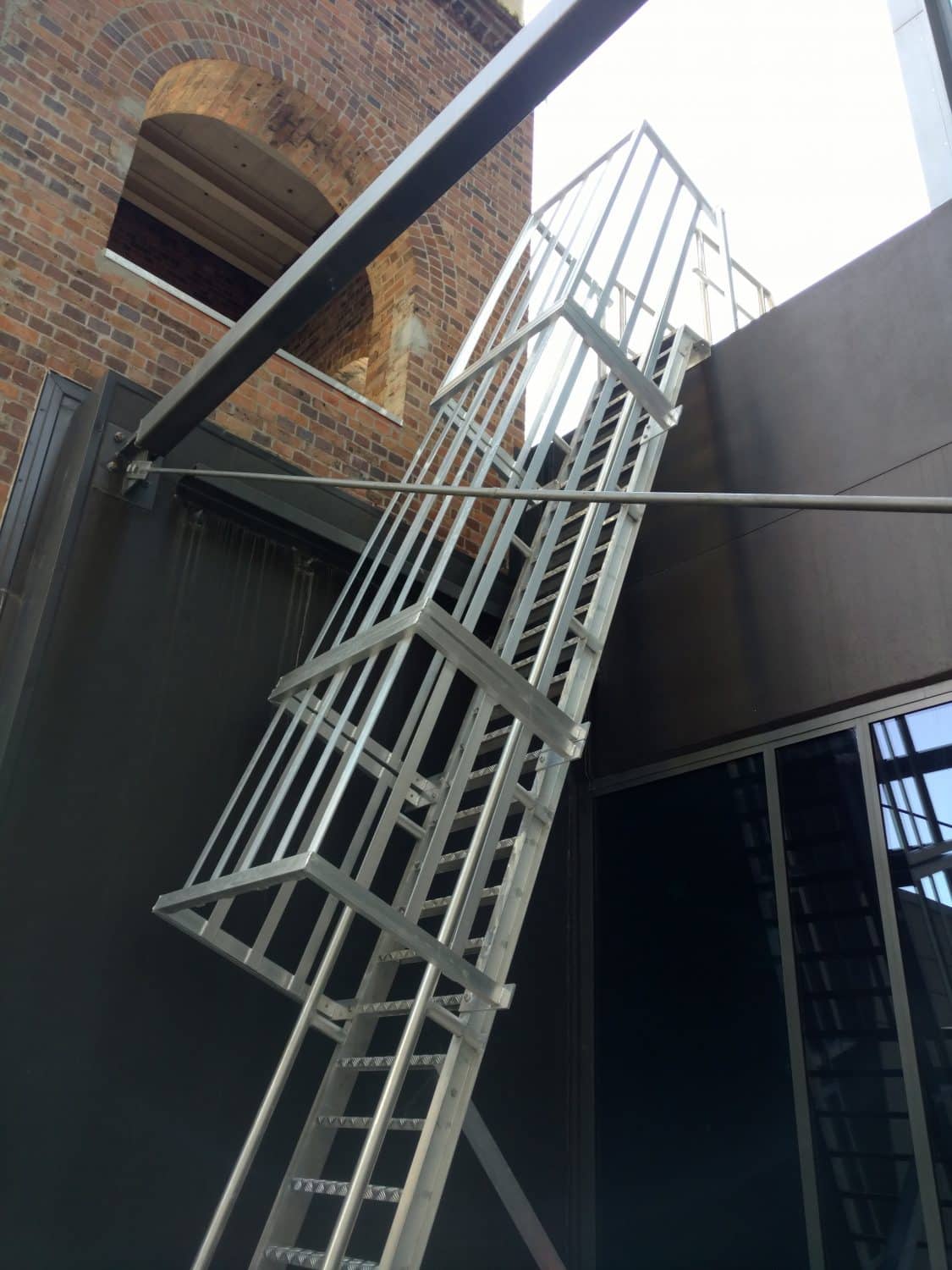
Companies we have proudly worked with











Request a Quote
Get in touch
